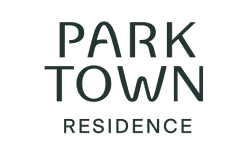| Project Details | Parktown Residence |
| Location | Tampines Avenue 11/Tampines Street 62 |
| District | 18 – Pasir Ris Tampines |
| Developer | UOL Group, CapitaLand and Singland |
| Site Area | 545,511 sqft |
| Developer Solicitor | TBA |
| Quantity Surveyor | TBA |
| Est Indicative Selling Price Range | Above S$ psf |
| Landscape Consultant | Henning Larsen |
| Civil & Structural Engineer | TBA |
| Interior Designer | 2nd Edition |
| Mechanical & Electrical Engineer | Rankine & Hill(s) |
| Architect | P&T Architects |
| Address | Dunman Road Walk |
| No. of Storeys | 12 Blocks Residential |
| Payment Scheme | Normal Progressive Payment Scheme |
| Site Use | Residential Flat Developement |
| Tenure | 99 years commencing from 9 October 2023 |
| Total No. of Units | Estimated 1193 residential units |
| Expected TOP Date | 30 June 2030 |
| Expected Date of Legal Completion | 30 June 2033 |
| No. of Car Park Lots | Basement 1 – Residential Carpark
961 carpark lots (including 10 lots equipped with
EV charging station and 7 accessible lots) |
| Security | 24 Hours Security Guard |
(Project details for Parktown Residence may be subjected to change without prior notice. Reasonable care has been taken in the preparation of this website, but the owner of this site does not warrant the accuracy of this website)
Register with us to stay updated with Parktown Residence Progress, Price, and Floor Plan.
Parktown Residences is honorably developed by UOL Group, CapitaLand, and Singapore Land (SingLand) and promises an exciting urban experience in Tampines 11 North. It is situated along Tampines Avenue 11, covers about 545,314 square feet, and provides commercial, residential, and community facilities in one large complex. It is a 99-year leasehold tenure, which is totally equivalent to approximately S$885 per square meter per plot ratio.
The masterplan for the development includes over 1,193 apartments, and the units range from one bedroom up to five-bedroom homes and accommodate both professional and family households. Parktown Residences will give residents quick and easy access to major destinations, including those found in the CBD, Jurong Lake District, and Changi Airport, as well as offering bus interchange and enhanced cycling routes and bus services that add further mobility options for residents. Those driving can use the Pan-Island Expressway (PIE), Tampines Expressway (TPE), or Kallang-Paya Lebar Expressway (KPE), providing quick routes across Singapore to reach different regions within Singapore
Parktown Residences has various transport connections, but it is also within close proximity of top education institutions, making it an excellent choice for families. Primary schools such as Poi Ching School, Saint Hilda’s Primary School, Gongshang Primary School, and Tampines Primary School are easily accessible for your young ones. At the same time, for secondary education options, there’s Saint. Hilda’s Secondary School, Tampines Secondary School, or Anglican High School are available as secondary education options. Higher education institutions like Temasek Polytechnic, Singapore University of Technology and Design (SUTD), as well as ITE College East are easily accessible. International schools such as Overseas Family School (OFS) or United World College of Southeast Asia East Campus can further extend your range of learning options.
Residents of Parktown Residences have access to top-notch medical care at Changi General Hospital, St Andrew’s Community Hospital, and Tampines Polyclinic for their healthcare needs. Parktown Residences offers residents access to an abundance of dining and shopping choices that never feel far away, thanks to the retail plaza built right into the development, which offers shops as well as key services directly on residents’ doorsteps.
The Urban Redevelopment Authority’s (URA) Master Plan seeks to transform Tampines into an eco-friendly regional center through enhancements such as CRL enhancements and increased bus routes, along with recreational amenities like Tampines North Hub and green spaces that will increase the quality of living for residents. Furthermore, hospitals and schools will ensure Parktown Residences remain an appealing choice for families, while its green design features and renewable energy will further draw in environmentally-minded residents.
Parktown Residences stands out as a standout project that sets new expectations for urban areas like Tampines North. Its prime location, close to educational institutions, health infrastructure, and retail centers, along with unrivaled connectivity and extensive amenities, make it the ideal residence for professionals, families, and investors. UOL Group, CapitaLand, and SingLand’s unification vision ensure it remains an attractive option within this rapidly developing regional center.

